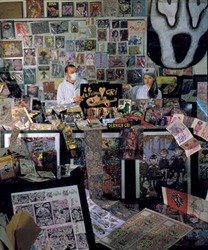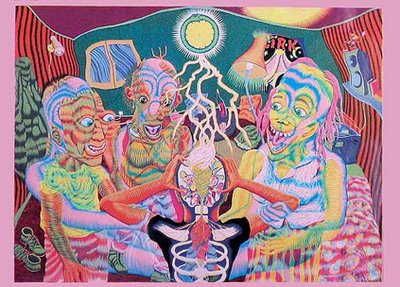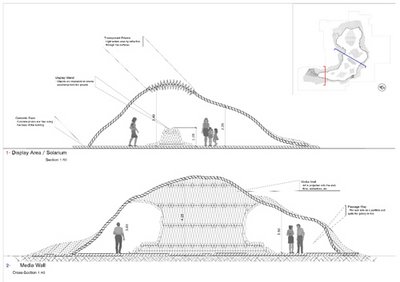
27.11.06
Periscope View
Overall Outlook
10.11.06
Urban Territory
Vitruvian Woman
My New Friend

New agenda. Me and my partner had to split up and work individually. At the beginning of the project we measured and drew most of the Wendover estate. I wanted to find an elderly who lives there, that way our drawings wouldnt go to waste. I found a woman called Agnus (shh) and she lives on that estate. I drew out her flat and the different colours are different zones that show how far her territory reaches. The blank rooms are those that belong to her son.
I Should be a Graphic Designer
Patrick's Route

This drawing isolates everything apart from Patricks route. On the brief we had to draw The Day in the Life of an old person. This is our interpretation. Patrick lives on the second floor of the Missenden estate. He walks his dog in the small park by the ramp, and when he needs to go the pub he accesses the other ramp by crossing a bridge. Its interesting how he avoids the stairs and its convenient for him that he has easy access to different ramps depending on the direction he's heading.
Circulation
Corridor
A New Year
Third year is hell. I've entered this unit that is mainly focusing on Urban architecture so my design is no longer focusing on a small building or furniture. Its big scale now. What's interesting about this unit is our focus is the elderly community in the Aylesbury estate. So we all went to that horrible place, made us some old friends and took our research from there. We even published a book which I will try and scan. I paired up with a guy from Costa Rico which is great! He sleeps late and wakes up late and likes to eat so we made a great team. We met a geezer called Patrick (below) and interviewed him. He had a phobia of corridors as he's never lived in high density block, and has lived in his home for over 20 years. This is what Ive done so far.


3.10.06
Le Dernier Cri
Dernier Cri is a french term that means, The Latest, or the Latest in Fashion. However the real reason as to why I used this term as the headline and title for my blog is because of what I feel it really stands for.

There is a french workshop called Le Dernier Cri and it is the brainchild of Pakito Bolino and Caroline Sury. Established early 1993 in the suburbs of Paris, relocated to Marseille in 1995, they are carrying on a french tradition of independent underground art publishing. Le Dernier Cri produces wonders for/with artists like BlexBolex, Keiti Ota, Kerozen, Gary Panter, Y5/P5, and Stu Mead to name but a few. In their 'Hopital Brut' series they are opening the vaults of tomorrows 'could be wonders' offering a manic selection of new and upcoming talent from around the globe. Celebration of their 10th anniversary has brought on a well recieved series of expositions in France, Holland and the USA.

Personally I find their work so punk and even sometimes retro. There are no rules to what they do or how they draw they just go crazy and I love it. Album covers are considered icons to some people and these drawings and paintings have similar recognition. They throw wicked exhibitions and the work is really hot. Please check out them out on:
http://www.lederniercri.org/
And play the flash animated version it's fun.

There is a french workshop called Le Dernier Cri and it is the brainchild of Pakito Bolino and Caroline Sury. Established early 1993 in the suburbs of Paris, relocated to Marseille in 1995, they are carrying on a french tradition of independent underground art publishing. Le Dernier Cri produces wonders for/with artists like BlexBolex, Keiti Ota, Kerozen, Gary Panter, Y5/P5, and Stu Mead to name but a few. In their 'Hopital Brut' series they are opening the vaults of tomorrows 'could be wonders' offering a manic selection of new and upcoming talent from around the globe. Celebration of their 10th anniversary has brought on a well recieved series of expositions in France, Holland and the USA.

Personally I find their work so punk and even sometimes retro. There are no rules to what they do or how they draw they just go crazy and I love it. Album covers are considered icons to some people and these drawings and paintings have similar recognition. They throw wicked exhibitions and the work is really hot. Please check out them out on:
http://www.lederniercri.org/
And play the flash animated version it's fun.

2.10.06
Final Model
These prisms are acryllic and I laser cut them back home. They're all to scale. The purpose was to see the light effect on a black background and the model was successful. It's cool how the lights look like spotlights and the effect isn't random.

Cut Section: Final [Display Area]

At a scale of 1:10 this is a section through part of the Display Area. This shows the sun rays refracting through each prism and the point of which it lands.

This image shows how the structure is built. The idea is that its built on site by welding steel square units together. The prisms fit into these units and are secured on the sides using metal rods that are rotated to hold them in place as shown above. I was inspired by how diamonds where held onto a ring. *Bling Bling Baby*
27.9.06
Light Documentation

 Not too clear in this blog but I found out the attitude and azimuth of two times during the day, [10am and 5pm], three times a year, [March, June, December]. Using a special formulae i can determine the angle of refraction and record where the light hits which is very helpful as I can edit the building where I see fit.
Not too clear in this blog but I found out the attitude and azimuth of two times during the day, [10am and 5pm], three times a year, [March, June, December]. Using a special formulae i can determine the angle of refraction and record where the light hits which is very helpful as I can edit the building where I see fit.
Subscribe to:
Posts (Atom)















